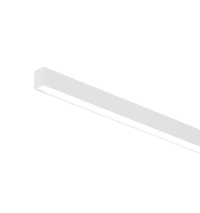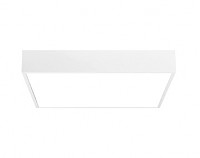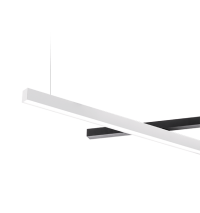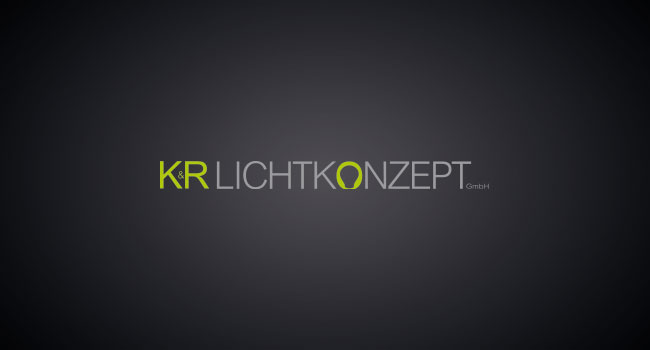New office complex
The company homuth+partner architekten from Leipzig designed and built a new office complex for their own use. The walls are made of pure concrete. As a contrast to the exposed concrete, and at Mr Homuth's request, sophisticated lighting systems were required for work and office spaces, as well as for corridors and various other rooms. Based on the light planning, we were able to specify suitable products that met the requirements of design and lighting properties. The following Intra lighting products were used:
Night & Day (dimmable) - Workplace lighting
Night & Day is designed for spaces where one line isn’t what you need. By joining two functionalities (direct & indirect) in a new way, you will get a flexible product that changes by turning.It brings a distinctive look and once installed is never the same. It can be used as a single luminaire or in composition, allowing new possibilities of applications.
 Kalis
Kalis
Kalis family range is so universal and flexible, that even with repetition of the same product, individuality and originality can be achieved on projects. The basic shape, which allows the creation of infinite patterns, the ability to match and its carefully designed details give Kalis the potential to become one of your favourites.
Kalis 65 C – Ceiling mounting in the stairwell and underground parking
Kalis 65 S – Pendant light with wire suspension 5m - Reception
 Karo – Sanitary facilities and copy room
Karo – Sanitary facilities and copy room
The basic geometric shape is representing the pure and the rational. The expected choice would be to link the same forms together, but sometimes, beauty comes from doing the opposite so as to surprise. An interesting space needs both, structure and softness. The Karo’s basic form adds some order into the entirety of space.
Architect: homuth+partner architekten, Leipzig
Lighting design: K & R Lichtkonzept GmbH

